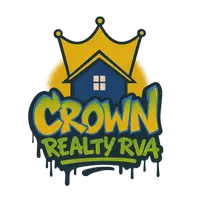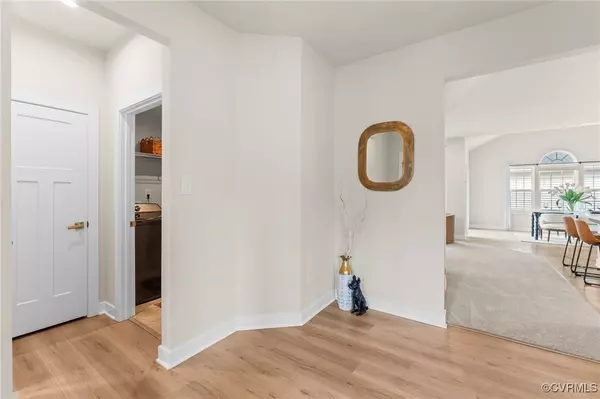$470,000
$470,000
For more information regarding the value of a property, please contact us for a free consultation.
3 Beds
3 Baths
2,176 SqFt
SOLD DATE : 09/25/2025
Key Details
Sold Price $470,000
Property Type Single Family Home
Sub Type Single Family Residence
Listing Status Sold
Purchase Type For Sale
Square Footage 2,176 sqft
Price per Sqft $215
Subdivision Westlake
MLS Listing ID 2519319
Sold Date 09/25/25
Style Colonial,Transitional
Bedrooms 3
Full Baths 2
Half Baths 1
Construction Status Actual
HOA Fees $120/mo
HOA Y/N Yes
Abv Grd Liv Area 2,176
Year Built 2023
Annual Tax Amount $5,148
Tax Year 2024
Lot Size 5,153 Sqft
Acres 0.1183
Property Sub-Type Single Family Residence
Property Description
Built in 2023 | Backyard Access to Powhite Park | Yard Maintenance Included | Westlake Gem
Welcome to 6516 Vischer Rd—a practically brand-new 3-bedroom, 2.5-bath home built in 2023 and nestled in the sought-after Westlake neighborhood of Richmond. One of the home's most unique features? It backs directly to Powhite Park, giving you private access to over 100 acres of wooded trails—right from your backyard. Step inside to discover fresh paint, new carpet, and an airy open-concept floor plan on the main level. You'll also find a dedicated home office or study with French doors, a spacious kitchen featuring quartz countertops and stainless steel appliances, and covered front and back porches ideal for outdoor relaxation. Upstairs offers three generous bedrooms, including a massive primary suite with an ensuite bath and walk-in closet. The detached 2-car garage provides plenty of storage space, and the HOA includes yard maintenance, so you can enjoy low-maintenance living. Perfectly located just minutes from Chippenham Hospital, countless shopping and dining options, and only 10 minutes from Downtown Richmond, this home combines convenience, comfort, and nature in one incredible package.
Location
State VA
County Richmond City
Community Westlake
Area 60 - Richmond
Rooms
Basement Crawl Space
Interior
Interior Features Cathedral Ceiling(s), Dining Area, Double Vanity, Eat-in Kitchen, Granite Counters, High Ceilings, Bath in Primary Bedroom, Pantry, Recessed Lighting, Walk-In Closet(s), Window Treatments
Heating Forced Air, Natural Gas
Cooling Central Air
Flooring Carpet, Vinyl
Window Features Window Treatments
Appliance Dishwasher, Electric Cooking, Disposal, Gas Water Heater, Microwave, Oven, Refrigerator, Smooth Cooktop, Stove
Laundry Washer Hookup, Dryer Hookup
Exterior
Exterior Feature Sprinkler/Irrigation, Paved Driveway
Parking Features Detached
Garage Spaces 2.0
Fence None
Pool None
Community Features Common Grounds/Area, Home Owners Association
Amenities Available Management
Roof Type Asphalt,Shingle
Porch Front Porch
Garage Yes
Building
Story 2
Sewer Public Sewer
Water Public
Architectural Style Colonial, Transitional
Level or Stories Two
Structure Type Drywall,Concrete,Vinyl Siding,Wood Siding
New Construction No
Construction Status Actual
Schools
Elementary Schools Southampton
Middle Schools Lucille Brown
High Schools Huguenot
Others
HOA Fee Include Common Areas
Tax ID C005-0352-008
Ownership Individuals
Financing Conventional
Read Less Info
Want to know what your home might be worth? Contact us for a FREE valuation!

Our team is ready to help you sell your home for the highest possible price ASAP

Bought with RE/MAX Distinctive






