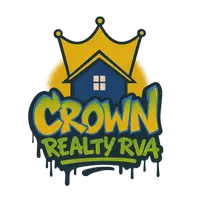$365,000
$355,000
2.8%For more information regarding the value of a property, please contact us for a free consultation.
3 Beds
3 Baths
1,592 SqFt
SOLD DATE : 09/24/2025
Key Details
Sold Price $365,000
Property Type Single Family Home
Sub Type Single Family Residence
Listing Status Sold
Purchase Type For Sale
Square Footage 1,592 sqft
Price per Sqft $229
Subdivision Salem Woods
MLS Listing ID 2522905
Sold Date 09/24/25
Style Two Story
Bedrooms 3
Full Baths 2
Half Baths 1
Construction Status Actual
HOA Fees $14/ann
HOA Y/N Yes
Abv Grd Liv Area 1,592
Year Built 1984
Annual Tax Amount $2,291
Tax Year 2024
Lot Size 7,492 Sqft
Acres 0.172
Property Sub-Type Single Family Residence
Property Description
Step into the charm of 9408 Chipping Dr, perfectly situated in the highly desirable Salem Woods community. This beautifully maintained 3-bedroom, 2.5-bath home offers 1,592 sq. ft. of thoughtfully designed living space, blending comfort, style, and modern updates. Freshly painted interiors create a bright and welcoming atmosphere, complemented by a brand-new roof and a new HVAC system for peace of mind in every season.
The heart of the home is the updated kitchen, featuring sleek quartz countertops, a stunning tile backsplash, and an inviting eat-in area. From here, French doors open to a tranquil screened porch ideal for sipping your morning coffee, reading a good book, or enjoying a relaxing evening while overlooking the private, fully fenced backyard.
Additional highlights include a paved driveway, a spacious walk-up attic offering ample storage, and a layout that feels open yet intimate. Perfectly located just minutes from Route 288 and Iron Bridge Road, with easy access to restaurants, shopping centers, and medical care, this home combines convenience with a warm, inviting lifestyle.
Location
State VA
County Chesterfield
Community Salem Woods
Area 52 - Chesterfield
Rooms
Basement Crawl Space
Interior
Heating Electric
Cooling Central Air
Flooring Ceramic Tile, Laminate, Partially Carpeted, Wood
Fireplaces Type Masonry
Fireplace Yes
Appliance Dishwasher, Electric Cooking, Microwave, Refrigerator, Washer
Exterior
Exterior Feature Paved Driveway
Fence Fenced, Full
Pool None
Roof Type Shingle
Porch Screened
Garage No
Building
Story 2
Sewer Public Sewer
Water Public
Architectural Style Two Story
Level or Stories Two
Structure Type Brick,Block,Vinyl Siding
New Construction No
Construction Status Actual
Schools
Elementary Schools Salem
Middle Schools Salem
High Schools Bird
Others
Tax ID 779-66-57-45-400-000
Ownership Individuals
Financing FHA
Read Less Info
Want to know what your home might be worth? Contact us for a FREE valuation!

Our team is ready to help you sell your home for the highest possible price ASAP

Bought with Joyner Fine Properties






