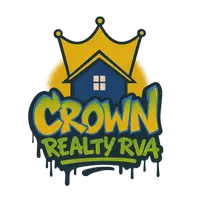$525,000
$525,000
For more information regarding the value of a property, please contact us for a free consultation.
5 Beds
4 Baths
2,860 SqFt
SOLD DATE : 07/18/2024
Key Details
Sold Price $525,000
Property Type Single Family Home
Sub Type Single Family Residence
Listing Status Sold
Purchase Type For Sale
Square Footage 2,860 sqft
Price per Sqft $183
Subdivision Mayfair Estates
MLS Listing ID 2414440
Sold Date 07/18/24
Style Cape Cod
Bedrooms 5
Full Baths 3
Half Baths 1
Construction Status Actual
HOA Y/N No
Abv Grd Liv Area 2,860
Year Built 1993
Annual Tax Amount $4,165
Tax Year 2023
Lot Size 0.868 Acres
Acres 0.868
Property Sub-Type Single Family Residence
Property Description
UNIQUE Opportunity Awaits! This well-maintained Cape Cod offers an exceptional living arrangement with the potential for an In-Law Suite, making it the special space you've been waiting for! Featuring a total of 5 bedrooms and 3.5 baths, this property provides TWO wonderful living opportunities in one. Situated in a quiet cul-de-sac, this beautifully updated home has room for ALL! Key updates include a Newer Dimensional Roof (2017), Gutters (2021), and Driveway (2021). The kitchen boasts granite countertops and new appliances (2021), while the bathrooms feature new granite countertops (2021). Enjoy the comfort of newer carpet and fresh paint throughout! Enter through a charming covered front porch into a light and bright interior. The vaulted family room with a gas fireplace has new carpet and a sliding door leading to a rear deck with a private view. The first-floor primary bedroom suite is spacious with a large bath. The eat-in kitchen is equipped with a breakfast bar & nook, bay window, pantry, and wood cabinets. The back hall area, complete with a powder room, laundry, and an office, has a second entry from the porch. The second level offers 2 bedrooms, a hall bath, and an open loft area, perfect for an office or reading nook. The spacious garage includes a laundry sink and storage. The PRIVATE SUITE features a kitchenette, living room, laundry/pantry room, 2 additional bedrooms, and a full bath! The possibilities are endless with this unique living space. Don't miss this rare opportunity! Come see this extraordinary home today!
Location
State VA
County Chesterfield
Community Mayfair Estates
Area 54 - Chesterfield
Rooms
Basement Crawl Space
Interior
Interior Features Balcony, Bedroom on Main Level, Breakfast Area, Bay Window, Ceiling Fan(s), Cathedral Ceiling(s), Dining Area, Separate/Formal Dining Room, Double Vanity, Eat-in Kitchen, Fireplace, Granite Counters, High Ceilings, High Speed Internet, Loft, Bath in Primary Bedroom, Main Level Primary, Pantry, Skylights, Cable TV, Wired for Data
Heating Electric, Natural Gas, Zoned
Cooling Central Air, Heat Pump, Zoned
Flooring Partially Carpeted, Wood
Fireplaces Number 1
Fireplaces Type Gas
Fireplace Yes
Window Features Skylight(s)
Appliance Dryer, Dishwasher, Exhaust Fan, Gas Cooking, Disposal, Gas Water Heater, Microwave, Refrigerator, Stove, Washer
Exterior
Exterior Feature Deck, Porch, Paved Driveway
Parking Features Attached
Garage Spaces 2.0
Fence None
Pool None
Topography Level
Porch Front Porch, Deck, Porch
Garage Yes
Building
Lot Description Landscaped, Wooded, Cul-De-Sac, Level
Sewer Public Sewer
Water Public
Architectural Style Cape Cod
Level or Stories One and One Half
Structure Type Drywall,Frame,Vinyl Siding
New Construction No
Construction Status Actual
Schools
Elementary Schools Jacobs Road
Middle Schools Manchester
High Schools Clover Hill
Others
Tax ID 750-68-17-28-700-000
Ownership Individuals
Financing Conventional
Read Less Info
Want to know what your home might be worth? Contact us for a FREE valuation!

Our team is ready to help you sell your home for the highest possible price ASAP

Bought with The Kerzanet Group LLC






