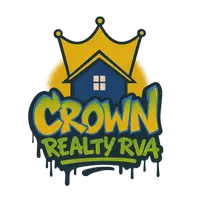$2,311,000
$1,995,000
15.8%For more information regarding the value of a property, please contact us for a free consultation.
4 Beds
6 Baths
5,685 SqFt
SOLD DATE : 06/02/2022
Key Details
Sold Price $2,311,000
Property Type Single Family Home
Sub Type Single Family Residence
Listing Status Sold
Purchase Type For Sale
Square Footage 5,685 sqft
Price per Sqft $406
Subdivision Wickham Glen
MLS Listing ID 2205760
Sold Date 06/02/22
Style Custom
Bedrooms 4
Full Baths 4
Half Baths 2
Construction Status Actual
HOA Fees $125/ann
HOA Y/N Yes
Year Built 2006
Annual Tax Amount $7,940
Tax Year 2021
Lot Size 1.488 Acres
Acres 1.488
Property Sub-Type Single Family Residence
Property Description
No detail was spared in the years-long custom design and build of this enchanting brick home with Hendricks tile roof and European flair! Winding cobblestone-lined driveway leads to one of the most coveted lots in Wickham Glen with sweeping views overlooking Tuckahoe Creek. Exquisite millwork, oversized architectural windows and 10-foot ceilings are found throughout the interior with the main design elements focused on sumptuous first floor living. Elegant formal rooms give way to spacious casual living spaces opening to outdoor terraces that make you feel you are on vacation year-round! First floor primary bedroom suite delights with high ceilings, elegant dressing area, luxury marble bath, and home office with corner fireplace. The chef's kitchen with handsome cabinetry and Provençal tilework features high-end Wolf, Sub-Zero and Miele appliances and a butler's pantry most entertainers can only dream of! The adjoining family room with coffered ceiling and cast stone fireplace has its own bar with Sub-Zero drawers. Recently additions by the current owners include the sunroom (l'orangerie) with bluestone floor and an exercise room! 1.5-acre lot in close-in Goochland County!
Location
State VA
County Goochland
Community Wickham Glen
Area 24 - Goochland
Direction Take River Road to Wickham Glen Drive. Towards the end on the right.
Body of Water Tuckahoe Creek
Rooms
Basement Crawl Space
Interior
Interior Features Bookcases, Built-in Features, Butler's Pantry, Separate/Formal Dining Room, High Ceilings, Bath in Primary Bedroom, Main Level Primary, Recessed Lighting, Tile Countertop, Tile Counters
Heating Electric, Forced Air, Heat Pump, Natural Gas, Zoned
Cooling Central Air, Heat Pump
Flooring Carpet, Tile, Wood
Fireplaces Number 3
Fireplaces Type Gas
Equipment Generator
Fireplace Yes
Appliance Built-In Oven, Dryer, Dishwasher, Gas Cooking, Disposal, Gas Water Heater, Microwave, Range, Refrigerator, Wine Cooler, Washer
Exterior
Exterior Feature Deck, Sprinkler/Irrigation, Paved Driveway
Garage Spaces 2.0
Fence None
Pool None
Community Features Common Grounds/Area, Home Owners Association
Waterfront Description Creek
Roof Type Concrete,Metal
Porch Rear Porch, Patio, Deck
Garage Yes
Building
Story 2
Sewer Public Sewer
Water Public
Architectural Style Custom
Level or Stories Two
Structure Type Brick,Block,Drywall,Other
New Construction No
Construction Status Actual
Schools
Elementary Schools Randolph
Middle Schools Goochland
High Schools Goochland
Others
HOA Fee Include Common Areas,Road Maintenance
Tax ID 64-26-0-9-0
Ownership Individuals
Security Features Security System
Financing Conventional
Read Less Info
Want to know what your home might be worth? Contact us for a FREE valuation!

Our team is ready to help you sell your home for the highest possible price ASAP

Bought with NON MLS OFFICE

