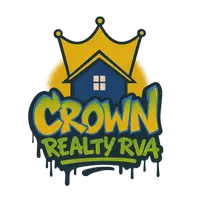$295,000
$324,950
9.2%For more information regarding the value of a property, please contact us for a free consultation.
4 Beds
2 Baths
1,580 SqFt
SOLD DATE : 04/21/2023
Key Details
Sold Price $295,000
Property Type Single Family Home
Sub Type Single Family Residence
Listing Status Sold
Purchase Type For Sale
Square Footage 1,580 sqft
Price per Sqft $186
Subdivision Treemont
MLS Listing ID 2303521
Sold Date 04/21/23
Style Cape Cod
Bedrooms 4
Full Baths 2
Construction Status Actual
HOA Y/N No
Year Built 2003
Annual Tax Amount $2,467
Tax Year 2022
Lot Size 8,755 Sqft
Acres 0.201
Property Sub-Type Single Family Residence
Property Description
Move in ready and no "honey-do" list to dread! Say YES to 4208 Falconway Lane in Chester, Virginia- a four bedroom, two bathroom, classy Cape Cod home on a nice level lot with a fenced in backyard. The home is vinyl clad for easy maintenance. The home has undergone extensive renovations including: new HVAC system with 10-year warranty transferable, all new Lvp flooring throughout, except 2 bedrooms upstairs are carpeted, New kitchen countertops, sink, and faucet, along with stainless steel appliances including microwave, refrigerator, and dishwasher. The house has been painted with a beautiful color scheme even for the most discerning buyer. The primary bedroom is downstairs with a very spacious walk-in closet and master suite. There is a second bedroom downstairs. The family room is large and open, leading to the kitchen, creating a space for entertaining family and friends. The kitchen leads out to a back deck which is perfect for your grill. There is a laundry room, not a laundry closet! The two bedrooms upstairs are large with roomy closets. Both bathrooms have beautiful vanity tops, tub/shower combos, and new commodes! Why wait? Falconway is waiting on YOU!
Location
State VA
County Chesterfield
Community Treemont
Area 52 - Chesterfield
Rooms
Basement Crawl Space
Interior
Interior Features Bedroom on Main Level, Ceiling Fan(s), Eat-in Kitchen, High Speed Internet, Laminate Counters, Bath in Primary Bedroom, Pantry, Cable TV, Wired for Data, Walk-In Closet(s)
Heating Electric, Heat Pump
Cooling Central Air
Flooring Partially Carpeted, Vinyl
Appliance Dishwasher, Electric Cooking, Electric Water Heater, Microwave, Range, Refrigerator, Smooth Cooktop
Laundry Dryer Hookup
Exterior
Exterior Feature Deck, Porch, Storage, Shed
Fence Back Yard, Fenced
Pool None
Porch Rear Porch, Front Porch, Deck, Porch
Garage No
Building
Lot Description Landscaped
Story 2
Sewer Public Sewer
Water Public
Architectural Style Cape Cod
Level or Stories Two
Structure Type Drywall,Frame,Vinyl Siding
New Construction No
Construction Status Actual
Schools
Elementary Schools Salem
Middle Schools Salem
High Schools Bird
Others
Tax ID 783-67-07-31-500-000
Ownership Individuals
Financing VA
Read Less Info
Want to know what your home might be worth? Contact us for a FREE valuation!

Our team is ready to help you sell your home for the highest possible price ASAP

Bought with Liz Moore & Associates






