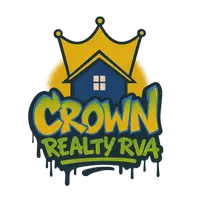$305,000
$299,950
1.7%For more information regarding the value of a property, please contact us for a free consultation.
3 Beds
3 Baths
1,916 SqFt
SOLD DATE : 04/02/2021
Key Details
Sold Price $305,000
Property Type Single Family Home
Sub Type Single Family Residence
Listing Status Sold
Purchase Type For Sale
Square Footage 1,916 sqft
Price per Sqft $159
Subdivision Copper Hill
MLS Listing ID 2104952
Sold Date 04/02/21
Style Contemporary,Two Story
Bedrooms 3
Full Baths 2
Half Baths 1
Construction Status Actual
HOA Fees $56/qua
HOA Y/N Yes
Year Built 1987
Annual Tax Amount $2,313
Tax Year 2019
Lot Size 8,232 Sqft
Acres 0.189
Property Sub-Type Single Family Residence
Property Description
Beautifully maintained 2 story contemporary on quiet cul-de-sac in the Copper Hill section of Brandermill. Home boasts vaulted ceilings, extensive tile floors, ceiling fans, skylights, pocket door to kitchen, large eat-in kitchen, water purifier for kitchen sink/master bath/refrigerator, whole house fan, composite back deck with retractable awning, hot tub, 1-car garage with automatic door opener, attached shed, irrigation system with separate water meter for the yard. This property is located .3 miles from St. Ledgers pool and has direct access to Brandermill's walking/jogging trails. Truly a hidden gem inside one of Chesterfield County's most desirable neighborhoods.
Location
State VA
County Chesterfield
Community Copper Hill
Area 62 - Chesterfield
Direction Powhite Pkwy to Old Hundred Rd, L onto Brandermill Pkwy, L onto Sandyridge Pkwy, R onto Copper Hill Rd, 14012 located on the right side of the cul-de-sac.
Rooms
Basement Crawl Space
Interior
Interior Features Ceiling Fan(s), Dining Area, Double Vanity, Eat-in Kitchen, Skylights, Walk-In Closet(s)
Heating Electric, Heat Pump
Cooling Central Air, Whole House Fan
Flooring Ceramic Tile, Partially Carpeted, Tile, Vinyl
Fireplaces Number 1
Fireplaces Type Decorative, Gas
Fireplace Yes
Window Features Skylight(s)
Appliance Dryer, Dishwasher, Electric Water Heater, Microwave, Refrigerator, Stove, Washer
Laundry Washer Hookup, Dryer Hookup
Exterior
Exterior Feature Awning(s), Deck, Hot Tub/Spa, Sprinkler/Irrigation, Lighting, Play Structure, Porch, Storage, Shed, Paved Driveway
Parking Features Attached
Garage Spaces 1.0
Fence None
Pool None
Roof Type Composition,Shingle
Porch Rear Porch, Front Porch, Deck, Porch
Garage Yes
Building
Story 2
Sewer Public Sewer
Water Public
Architectural Style Contemporary, Two Story
Level or Stories Two
Structure Type Cedar,Frame
New Construction No
Construction Status Actual
Schools
Elementary Schools Swift Creek
Middle Schools Swift Creek
High Schools Clover Hill
Others
HOA Fee Include Common Areas
Tax ID 724-69-09-75-600-000
Ownership Individuals
Financing Cash
Read Less Info
Want to know what your home might be worth? Contact us for a FREE valuation!

Our team is ready to help you sell your home for the highest possible price ASAP

Bought with Virginia CU Realty LLC

