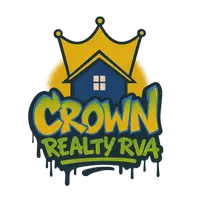
4 Beds
3 Baths
2,174 SqFt
4 Beds
3 Baths
2,174 SqFt
Key Details
Property Type Single Family Home
Sub Type Single Family Residence
Listing Status Active
Purchase Type For Sale
Square Footage 2,174 sqft
Price per Sqft $183
Subdivision Forestdale
MLS Listing ID 2525099
Style Two Story
Bedrooms 4
Full Baths 2
Half Baths 1
Construction Status Actual
HOA Y/N No
Abv Grd Liv Area 2,174
Year Built 1978
Annual Tax Amount $3,620
Tax Year 2025
Lot Size 0.325 Acres
Acres 0.325
Property Sub-Type Single Family Residence
Property Description
Step inside and discover the elegance of hardwood floors that flow throughout the main living areas. The updated kitchen is a chef's delight, featuring granite countertops, custom cabinetry, and modern appliances. Gather with family and friends in the cozy family room, centered around a beautiful masonry fireplace.
The home offers over 2,100 square feet of living space, including four spacious bedrooms and 2.5 bathrooms. The first-floor laundry room provides added convenience. Outside, you'll love the privacy of the fenced backyard, perfect for outdoor activities or relaxing on the patio. A two-car garage and paved driveway ensure plenty of parking.
Located in a tranquil neighborhood yet close to local schools, shopping, and dining, this home truly has it all. Don't miss your chance to own this wonderful property—schedule your showing today!
Location
State VA
County Chesterfield
Community Forestdale
Area 62 - Chesterfield
Rooms
Basement Crawl Space
Interior
Interior Features Ceiling Fan(s), Separate/Formal Dining Room, Fireplace, Granite Counters, Kitchen Island, Bath in Primary Bedroom, Pantry, Walk-In Closet(s)
Heating Forced Air, Natural Gas
Cooling Central Air, Electric
Flooring Vinyl, Wood
Fireplaces Number 1
Fireplaces Type Masonry, Wood Burning
Fireplace Yes
Appliance Dryer, Dishwasher, Electric Cooking, Disposal, Gas Water Heater, Ice Maker, Microwave, Oven, Refrigerator, Stove, Water Heater, Washer
Exterior
Exterior Feature Storage, Shed, Paved Driveway
Parking Features Attached
Garage Spaces 2.0
Fence Back Yard, Fenced, Privacy, Wood
Pool None
Roof Type Shingle
Porch Rear Porch, Front Porch, Patio
Garage Yes
Building
Lot Description Landscaped
Story 2
Sewer Public Sewer
Water Public
Architectural Style Two Story
Level or Stories Two
Structure Type Drywall,Frame,Vinyl Siding,Wood Siding
New Construction No
Construction Status Actual
Schools
Elementary Schools A. M. Davis
Middle Schools Providence
High Schools Monacan
Others
Tax ID 763-69-95-54-500-000
Ownership Individuals
Security Features Security System,Smoke Detector(s)
Virtual Tour https://www.tourfactory.com/idxr3225624







